Measure Your Wall and Cover Them With Teak Paneling
Teak paneling functions as covering for a wall. The wood panels can be decorative while at the same time help you soundproof and insulate your room. Our tongue and groove teak paneling it is sold by square foot. The following article will teach you how to measure your walls, following different styles of teak paneling.
Halfwall – Teak paneling
Step one – measure the width of the walls. Measure each wall individually.

Step two – our standard height of tongue and groove teak paneling is 40 inches (3.33 feet)
Side A plus Side B
20 + 13 = 33 lineal feet
Now in order to calculate the total area required we have to multiply the total lineal feet by the height
33 x 3.33 = 110 square feet
Step three – all wood paneling also uses a base moulding, base shoe, and a top moulding

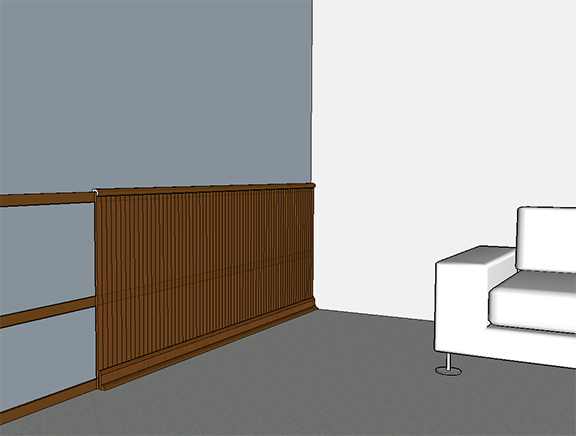
In order to know the correct amount required you can use the result of step two, total lineal feet.
For this example that result is:
33 lineal feet of base shoe
33 lineal feet of base molding
33 lineal feet of top molding
Not all the walls that we are going to measure are going to be bared, some of them might have windows or doors.
If this happens you must do the following:
Windows – measure from the floor to the bottom of the window. If the window is located at a higher level than where you are planning to install the teak paneling, then you do not have anything to worry about.
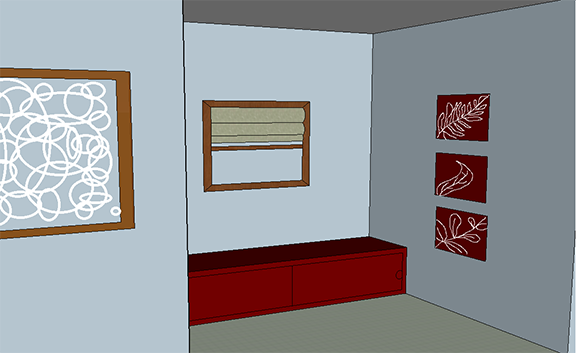
Longer windows or doors - If your window or door is in the area where you are planning to install the teak paneling, then you have to measure the window / door. In this case the installer will cut the teak paneling to custom size the installation around the window or door.
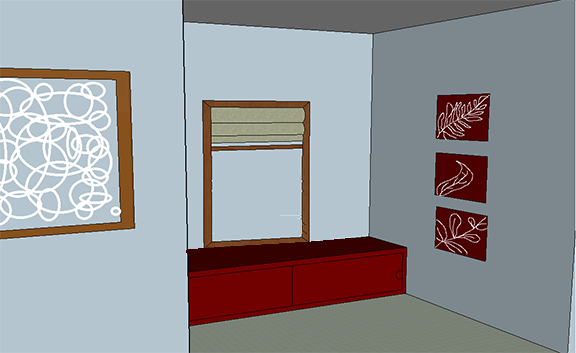
Tips – Always buy at least 10% more teak paneling. This 10% will help with any unforeseen issues such as crooked corners.
Full wall covering
There are many benefits for covering an entire wall. The wood paneling will last a long time, saving you money in application of paint or other wall treatments. When you cover an entire wall, you can do so by following a specific pattern.
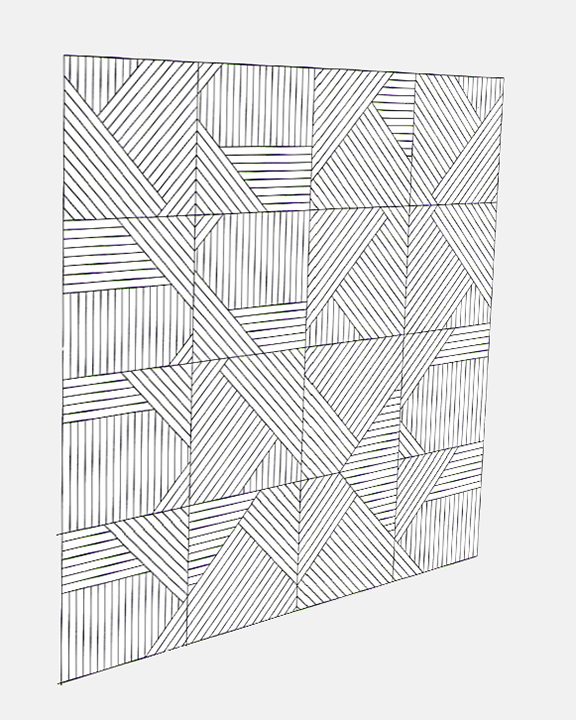
Step one – measure the height and the width of the wall or walls that you are planning to cover with teak paneling.
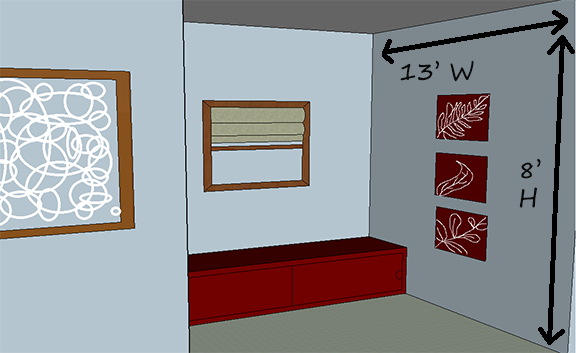
Multiply the width by the height to obtain the total amount of product needed.
13 x 8 = 104 square feet.
If you are planning to install this wood paneling following a pattern, then make sure that you order an additional 15%. This 15% will be needed to cover for all the angle pieces that you have to cut off.
Step two – you will also need floor base molding, base shoe, and ceiling moulding. Read step three in the previous design for instructions of how to measure those ones.
Teak paneling over a wall with a window or door.
Step one – measure the wall to calculate the entire area.
Multiply the width by the height
13 x 8 = 104 square feet
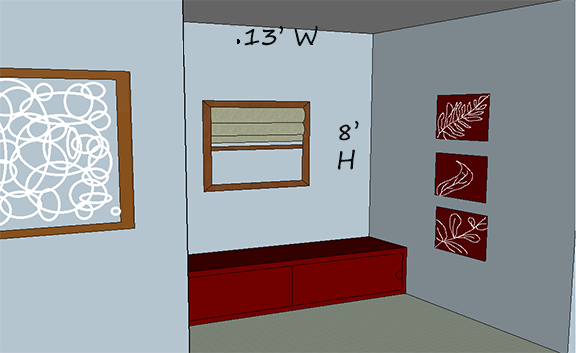
Step two – measure the window or door
Multiply the width by the height
5.5 x 4 = 22 square feet
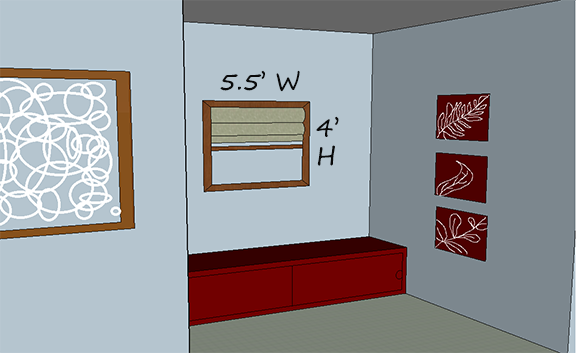
Step three – Subtract the total square feet of the window from the total square feet of the wall.
104 – 22 = 82 square feet.
Leave Reply