How to Measure Angled Walls
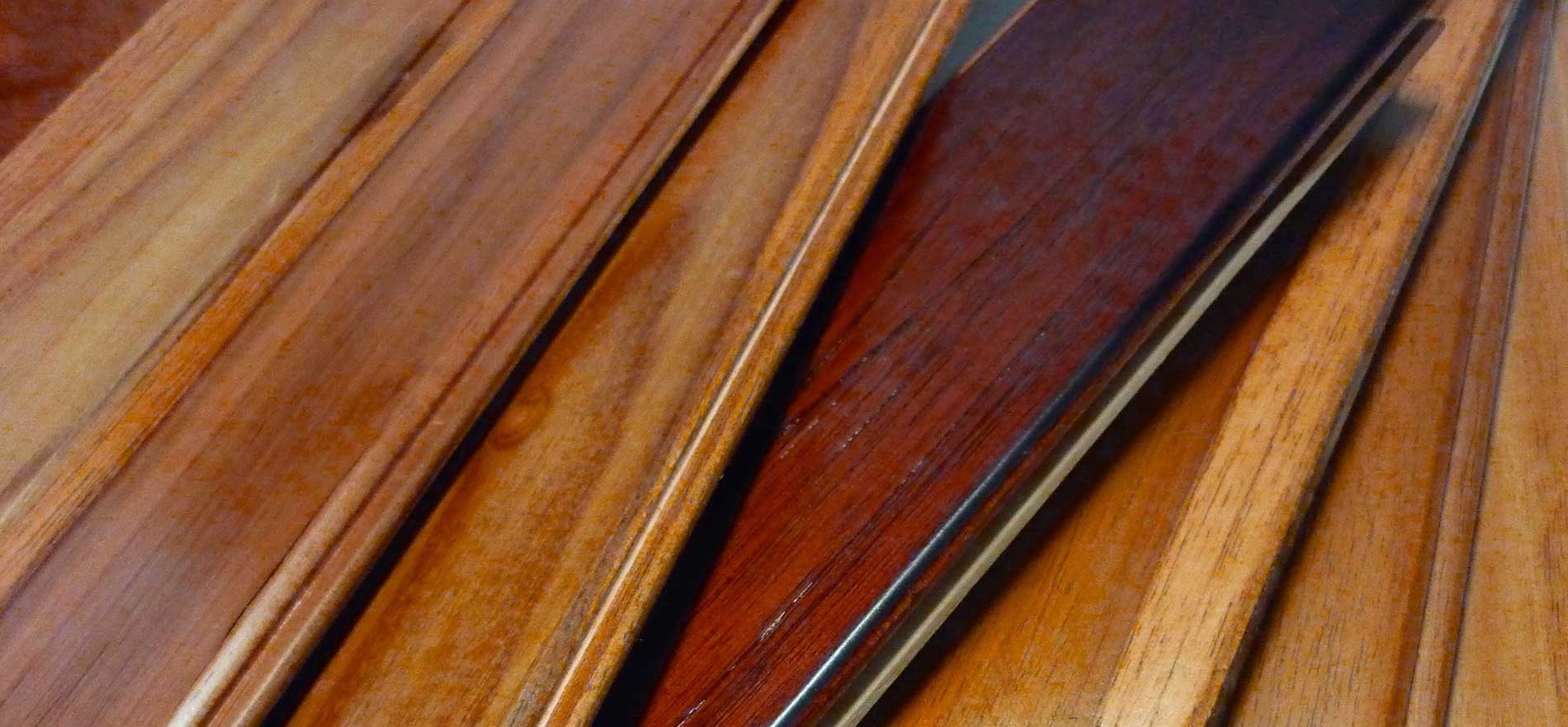
Walls with an angle ceiling will stand out, decorating them with wood panels will make the space inviting and cozy. The wood wall will be the focal point of the entire room.
Wooderra Tongue and Groove Teak Paneling can be installed horizontally, vertically, or following a specific pattern. You can enhance the wall by playing with the color or texture of the wood. You can even paint the teak paneling to personalize it.
Our tongue and groove teak panels are sold by square feet. This article will show you an example of how to measure a wall that is not rectangular.
Using pen and paper we are going to draw the shape of the wall. If does not have to be accurate. In the paper we can write all the measurements that we are taking.
Step one – Measure the height of the wall.
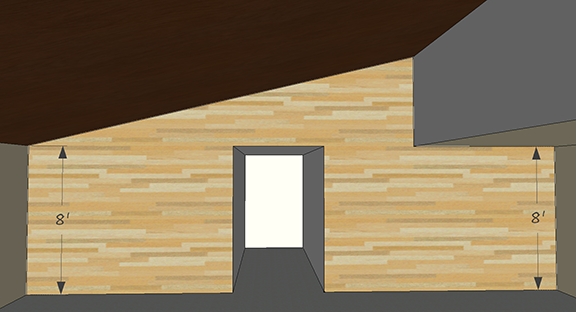
Step two – to measure the tallest section of the wall, first measure from the wall to the ceiling. In this case 8'
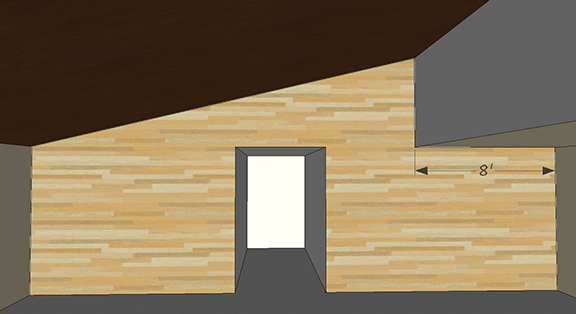
Step three – measure from the right-side corner towards left, the result from step two in this case 8', put a small mark to use it as guide.
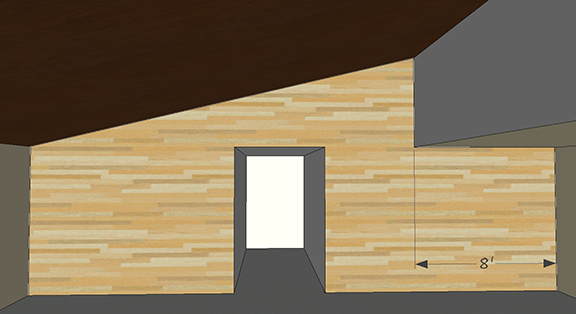
Step four – measure from the floor to the ceiling, starting at your 8' marking.
The result in this example is 13 feet.
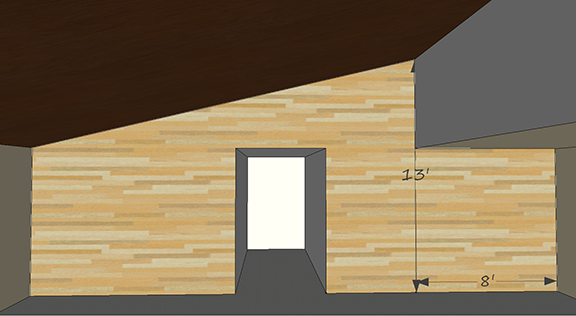
Step five – measure the width of the wall from one end to the other.
The result in this example is 29'
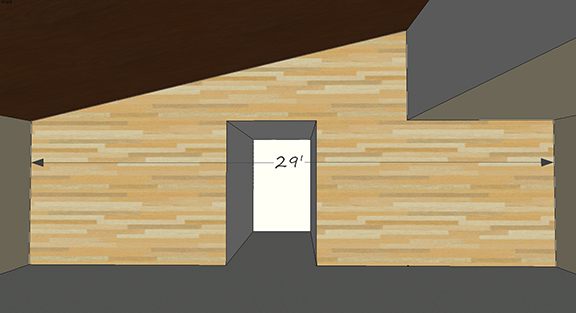
Step six – we are going to divide our wall in two sections. One section will have the rectangular shape (red) and the second section without the 90 degree angle (yellow).
For the red area, we are also going to include the section with the entryway, we will subtract it later.
Using our previous measurements, we are going to multiply the height by the width
8 x 29 = 232 square feet
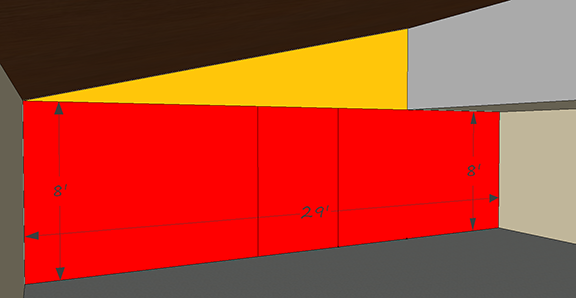
Step seven – We are going to imagine that the entire yellow section is a rectangle in order to calculate the area for the yellow section. First, we are going to calculate the height. In step four we had already measure the highest point of that wall, it measured 13 feet. We know that the red section measures 8 feet. So we are going to subtract the total height minus the red section.
13 – 8 = 5 feet
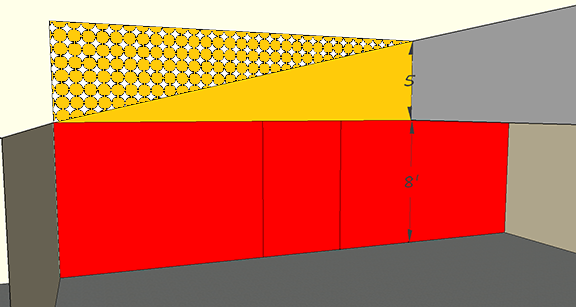
Step eight – now we have to calculate the width of the yellow section from the wall on the left side all the way to the ceiling, in this example it measures 21 feet.
We are going to multiply the height by the width of the yellow area.
5 x 21 = 105
Since the we only have ½ half of the yellow rectangle, then we have to divide the result in two.
105 / 2 = 52.50 square feet
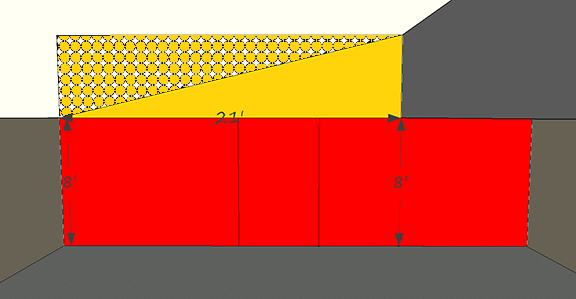
Step nine – we measure the entryway
We are going to multiply the height by the width of the entryway
8 x 5 = 40 square feet.
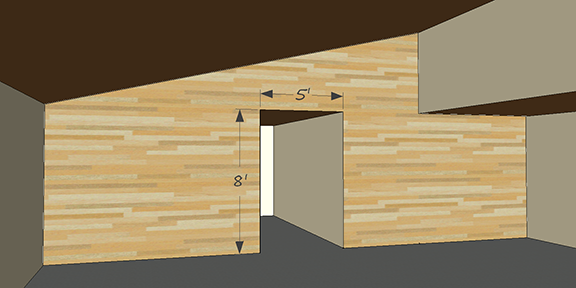
Step ten – We are going to add the two sections together minus the square feet of the entryway.
Yellow section + Red section – Entryway = total square feet
52.50 + 232 – 40 = 244.50 square feet
For this example, the total area is 244.50 square feet. If we are going to install the tongue and groove panels horizontally or vertically we should buy at least 15% of the result. The 15% will be required for all the angle cuts that you will have to do in this installation.
Leave Reply